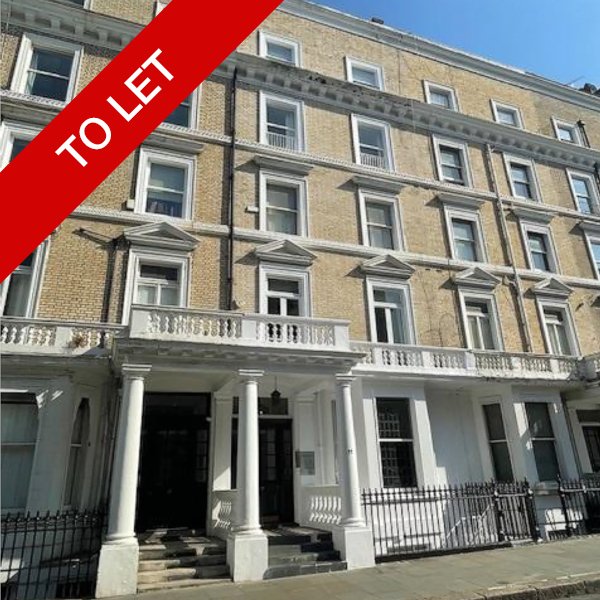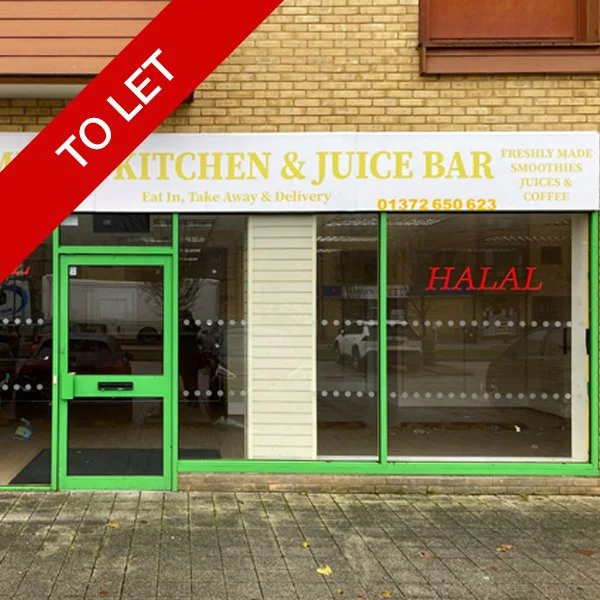LONDON PROPERTIES
TO LET - BEAUTIFUL PERIOD OFFICES
WITH BALCONY
IN SOUTH KENSINGTON
First Floor (Front), 11 Elvaston Place, South Kensington, London, SW7 5QG
708 Sq ft
The Property is situated mid-terrace on the north side of Elvaston Place, between the junctions with Gloucester Road and Queen’s Gate, in the heart of South Kensington.
The nearest station is Gloucester Road, which is situated approximately 420 metres to the south and provides access to the Circle, District and Piccadilly Lines of the London Underground network.
The Property comprises an open plan office that has been refurbished. It benefits from good floor to ceiling height (3.70 metres), carpet covered floors, decorative cornicing, together with a balcony at the front. The building has a four-person passenger lift and share WC facilities.
TO LET - WAREHOUSE STYLE
FULLY FITTED OFFICE
Second Floor
32a-37 Cowper Street, London, EC2A 4AW
2,300 Sq ft
The Property is situated on the north side of Cowper Street in the Old Street / Shoreditch area of London. The new Cowper Street entrance to Old Street Station (Northern and main line services) is situated 50 metres to the west of the Property.
The Property is situated on the second floor of a former warehouse. It provides open plan centrally-heated office accommodation with good natural light, high ceilings, exposed brickwork and ironwork, together with demised male and female WCs. Access is via a staircase from Cowper Street. There is also a goods lift.
It has been fully fitted with 18 workstations, together with a separate meeting room, kitchen and break out area.
We have made a short video that showcases the interior of this amazing space.
OFFICE TO LET
Unit 8, 7 Wenlock Road, London, N1 7SL
868 Sq ft
The Property is located on the west side of Wenlock Road (just to the north of City Road) and opposite Shepherdess Walk Park, in the Old Street area of London.
Unit 8 is situated on the third floor of a modern office building. It provides open plan office together with a meeting room and a fitted kitchen. There is lift access from the ground floor entrance hall into a lobby from which there is access to the accommodation. WCs are within the common areas.
OFFICE TO LET UNIT 5, HORTON RETAIL CENTRE, EPSOM, KT19 8SP
Approx 1,262 Sq ft
Opportunity to occupy excellent ground floor commercial premises in the popular Horton Retail Centre. The property benefits from a large frontage with good window display, disabled WC, rear access and one allocated parking space. There is ample shared customer parking available for the centre.
Horton Retail Centre is prominently situated on Horton Lane at the junction of Chantilly Way. Horton Lane is a principle through route for the traffic travelling between Epsom, Chessington the A3 and the M25. The retail centre provides a variety of trades with notable occupiers including Horton Pharmacy, Tesco Express and Coughlans Bakery.




